Description
Empire Delta Projects LLP has come up with Empire Insignia at Appa junction, Hyderabad. This project features 96 Residential Villas available in a 7.5 Acres.
Project details
Empire Insignia at Appa Junction has 3 BHK+ Home Theater. It also has 4 BHK + Home Theater. It ranges between 3116 sqft to 3731 sqft. These villas are currently under construction and it will be handed over in 3 months.
Each villa is spaciously designed to encourage maximum cross ventilation and sunlight. Empire Villas in Hyderabad have ventilation in all the rooms.You will not find a dark spot inside the villa as it is open from all the sides. There are all ready 20 families who are residing inside the property. There are positive reviews on the project when we enquired with the people who are already residing.
The specifications used in the project are high end. It has a wide main door which opens inside the villa. French doors have been used across the villa which ensures lighting in all the rooms.
Empire Delta Hyderabad have skillfully designed these villas with utmost perfection. Moreover, it is freehold ownership rights and is approved by various reputed banks in town.
Banks which are funding:
The banks which are funding Empire Insignia are SBI, ICICI, HDFC, Axis Etc
Club Insignia
Club Insignia is 10000 sft in size and has facilities like swimming pool, indoor games room, indoor squash court,multipurpose court, Banquet Hall for Parties, etc
Environment friendly method of saving water is done by rain water harvesting technique. Also, this project is supported by 100 percent power backup.
Grab this opportunity to the earliest…Book now
Click on this link below if you want to have a look at the community.
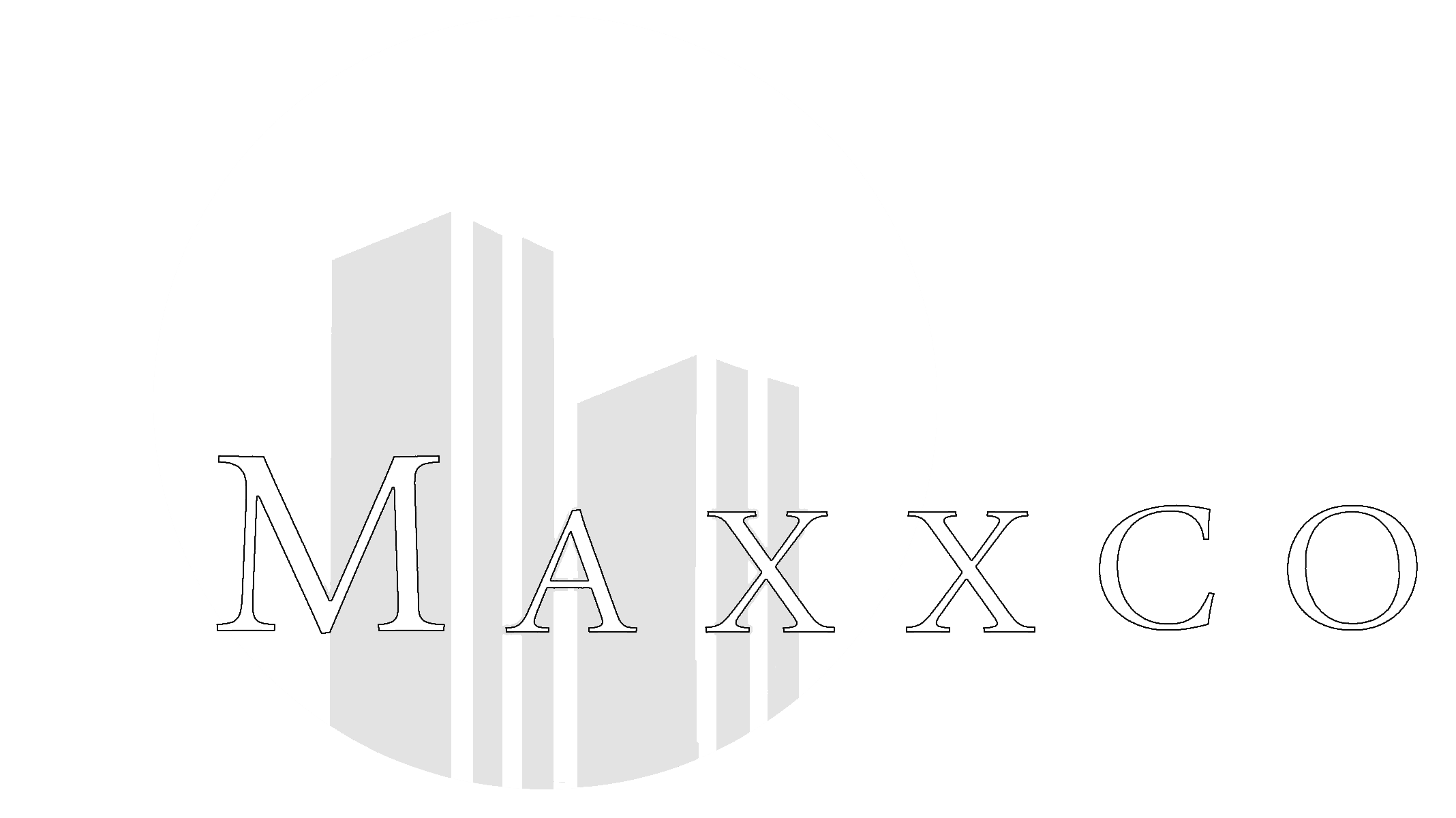
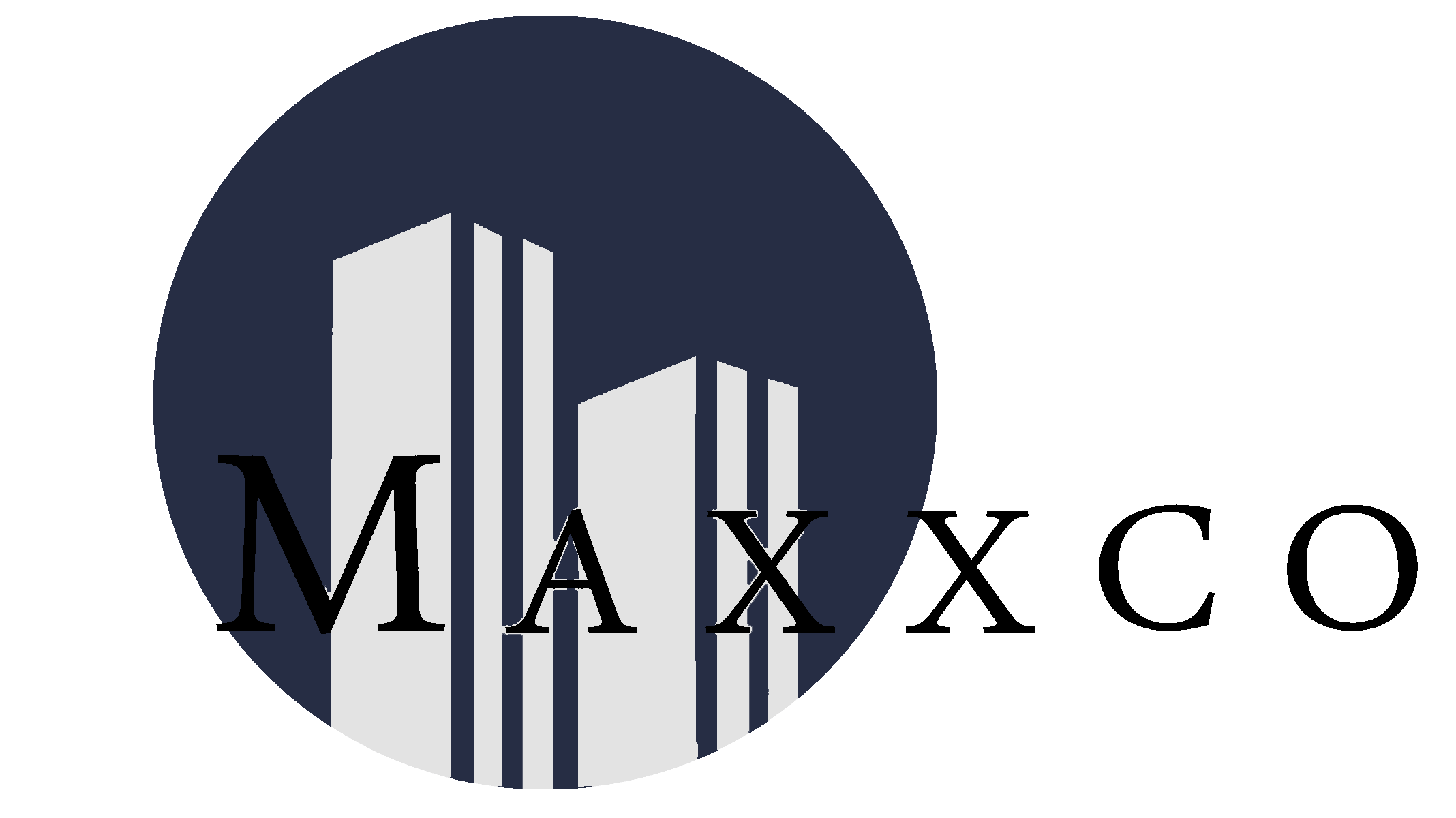
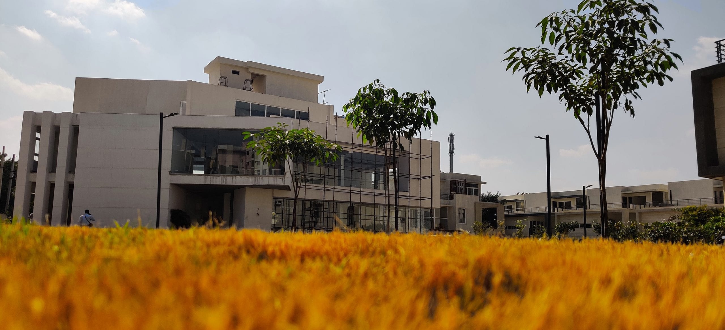
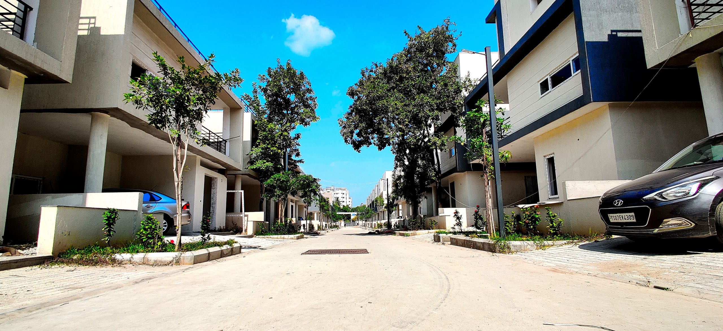
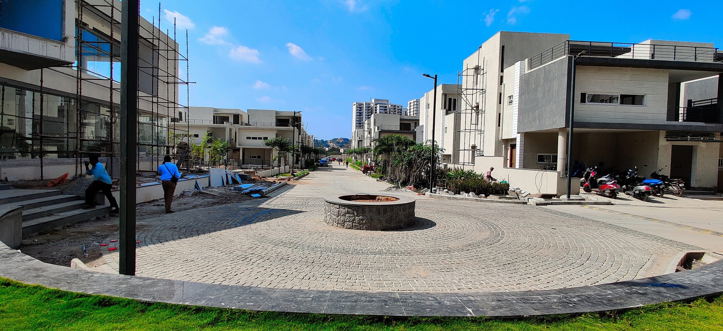
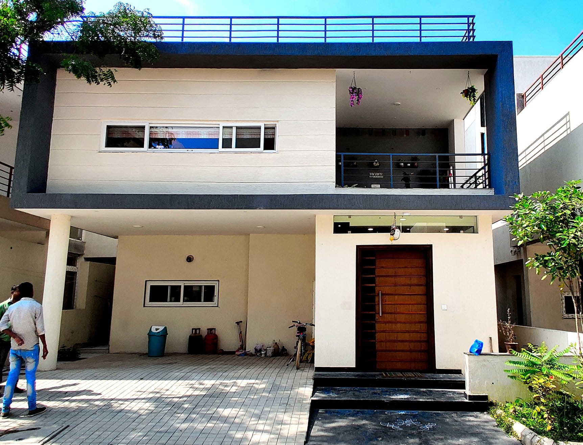
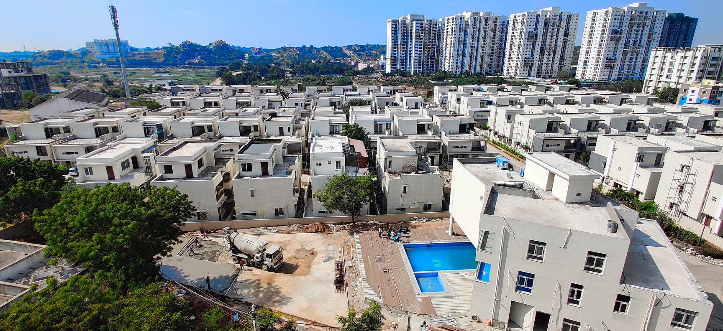
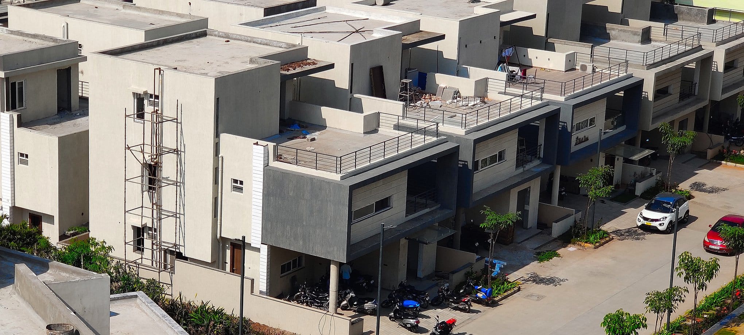
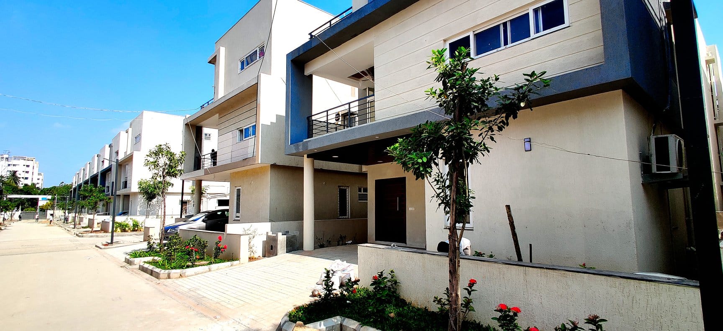
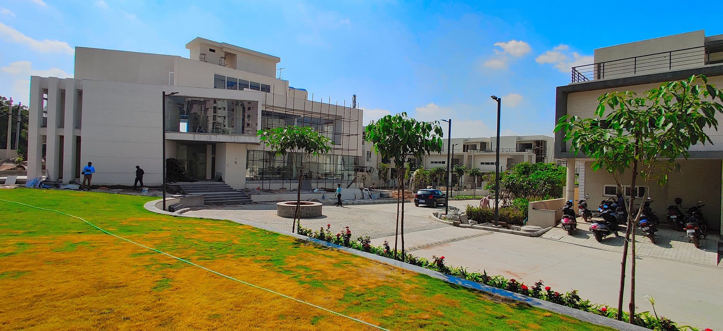
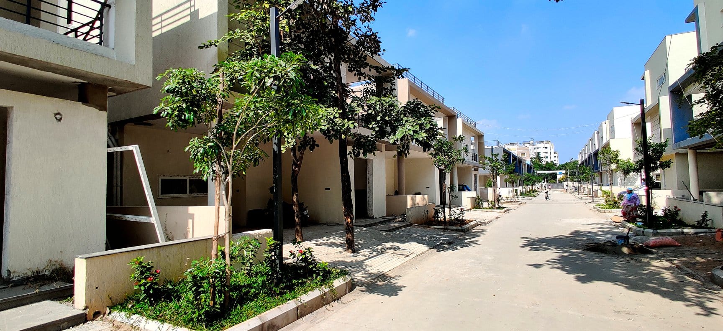

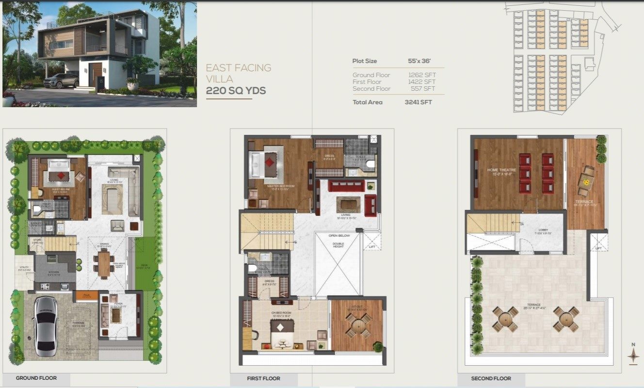
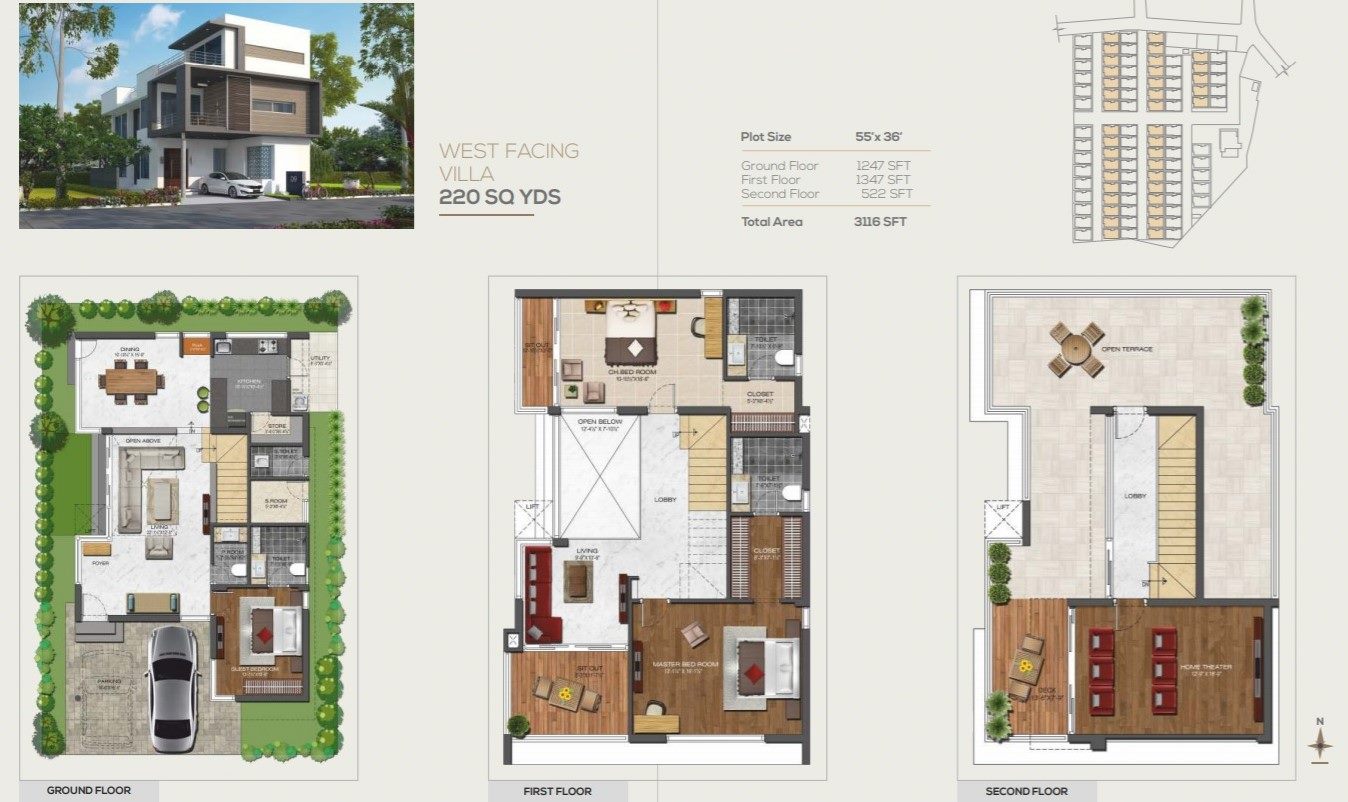
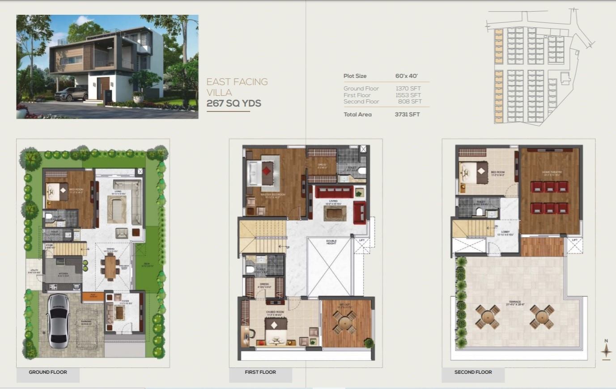
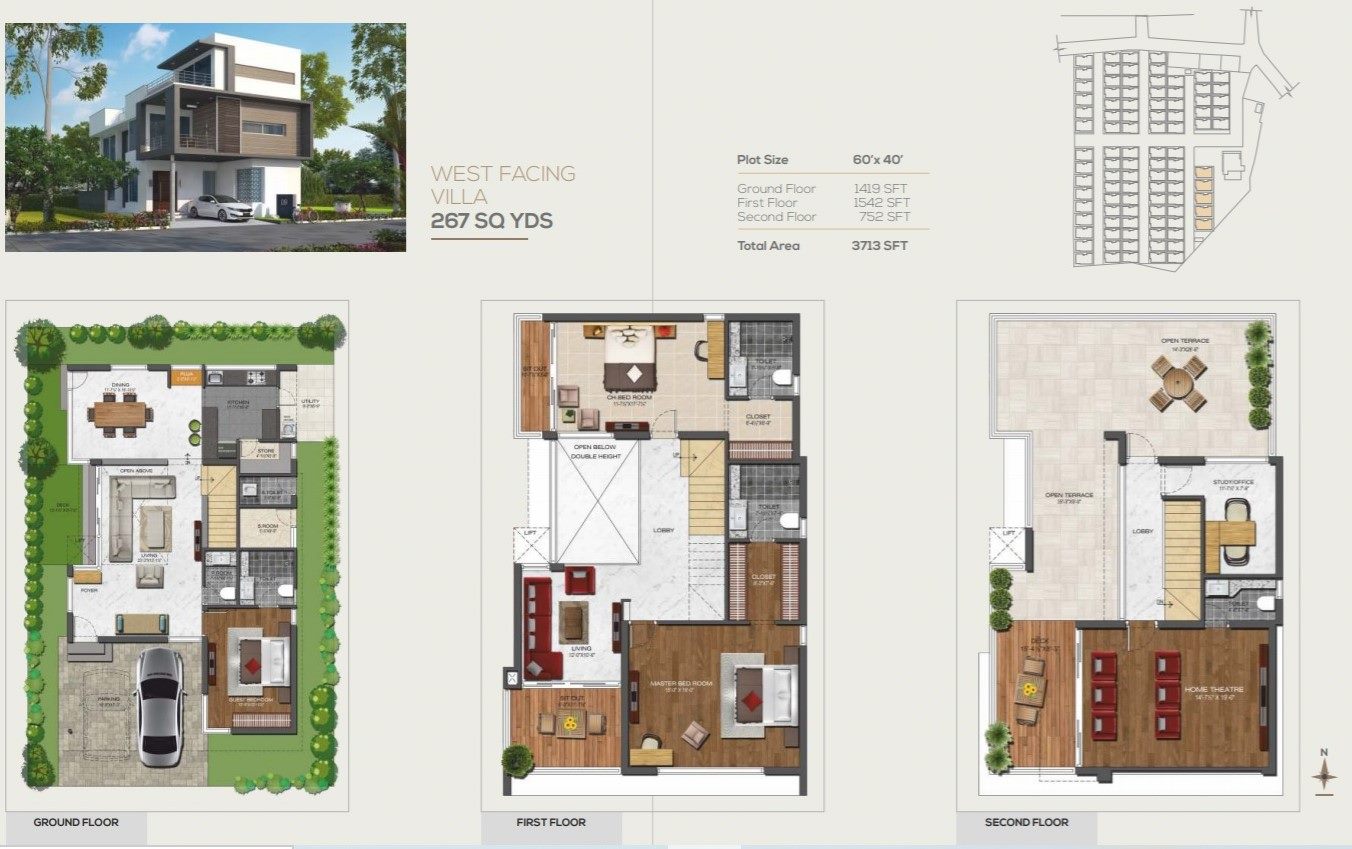

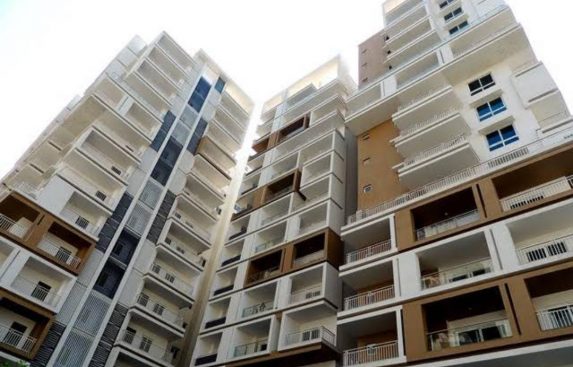
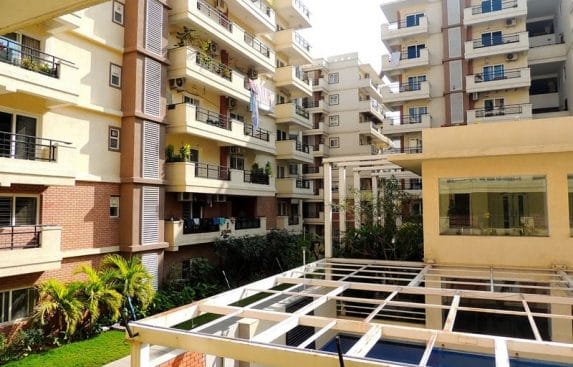
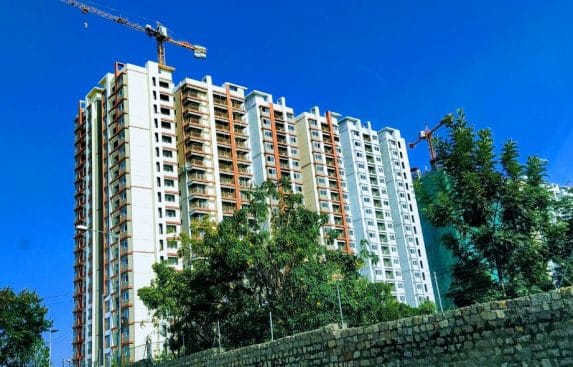
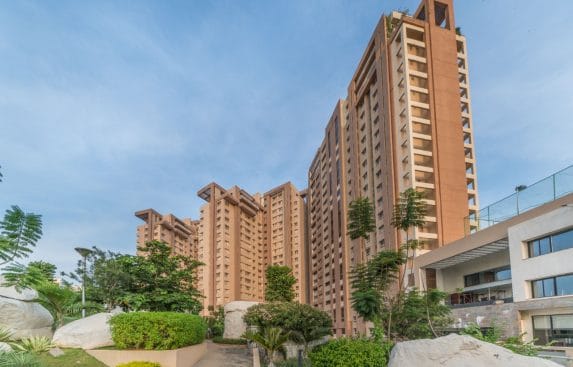
0.00
Overall rating
0 ratings0 reviews
There are no reviews yet.